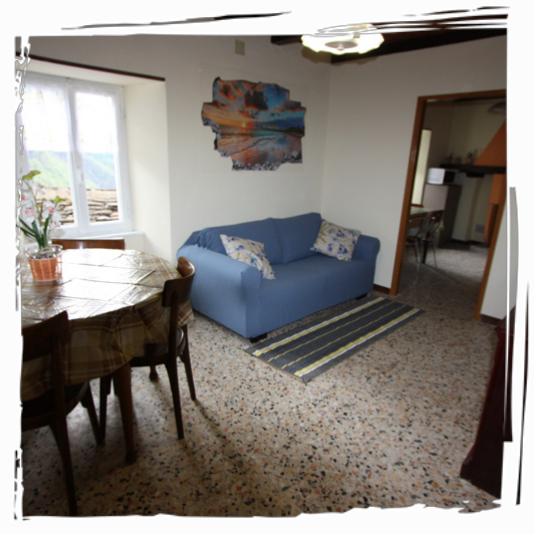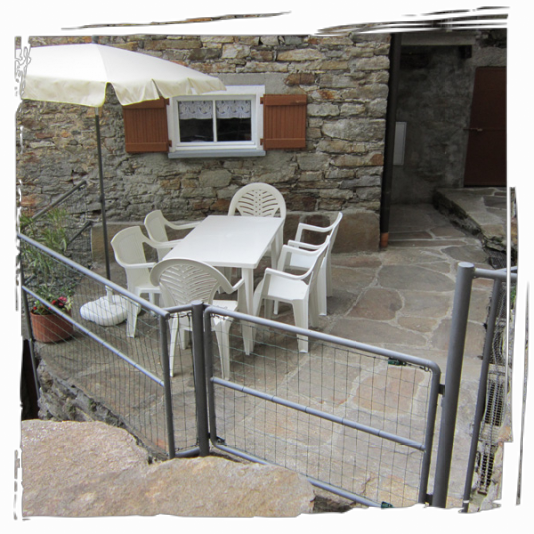THE HOUSE
Description internal
Casa Valle Cannobina is divided into two areas, "living area" and "sleeping area".
The "living room", located in the ground floor, is composed from the entrance of the house, the living room, the kitchen-dining area, the bathroom and a small closet.
The "sleeping area", located in the first floor, is composed of two rooms, with a total of 5 beds (two double beds and one single) and a terrace overlooking the Cannobina Valley.
For a greater idea of the house, in the Photo Gallery section, there are internal pictures of all the rooms.
Description external
Externally, on the ground floor, there is the presence of a terrace for the exclusive use of the house, where you can relax, enjoying the view.
For a greater idea of the surrounding landscape, in the section Photo Gallery, there are the external photos of the house, in particular the view that can be admired from the terraces placed on the ground floor and the first floor.




